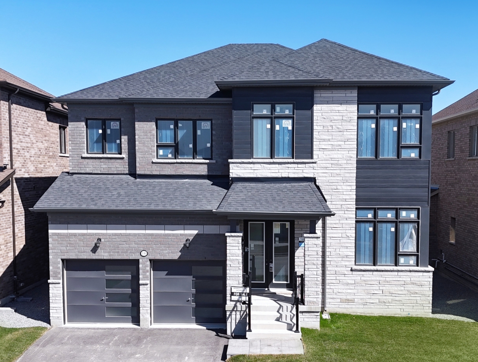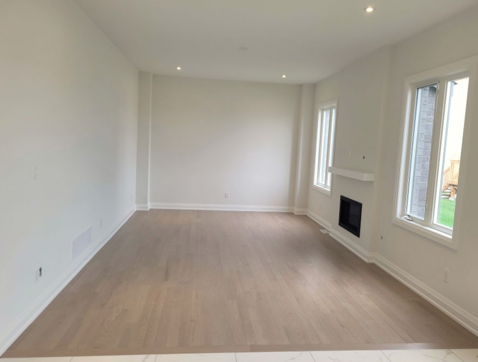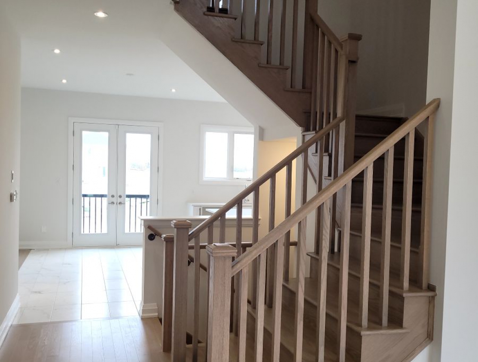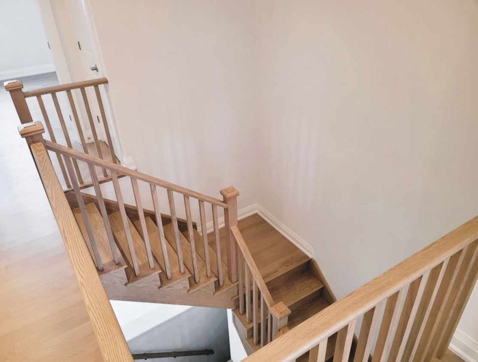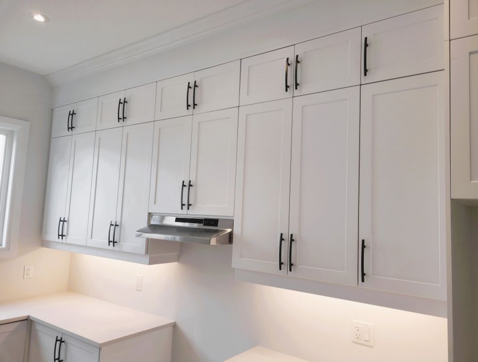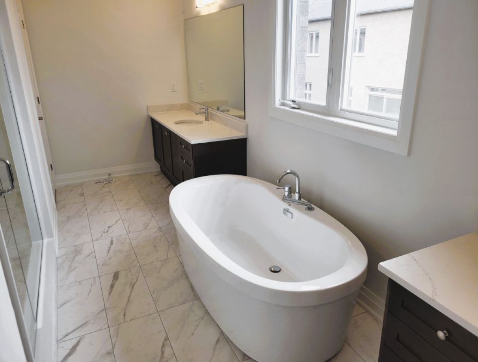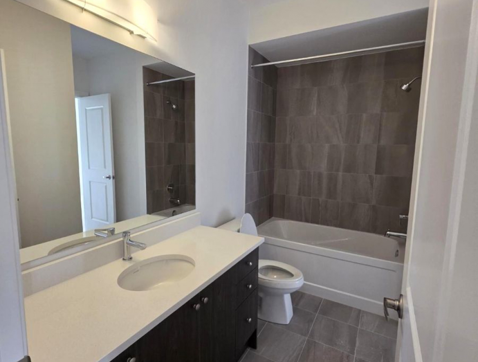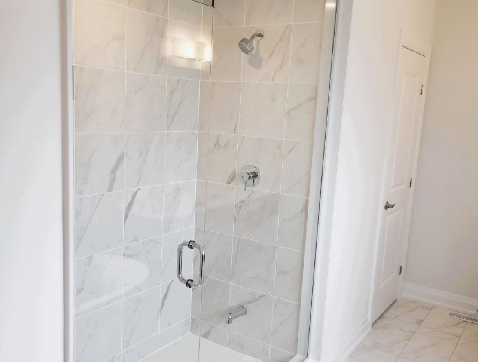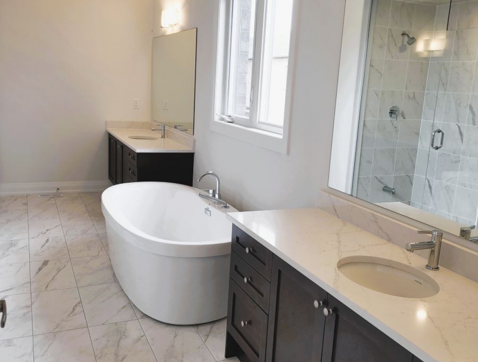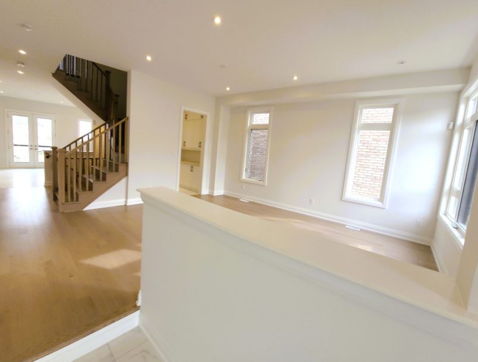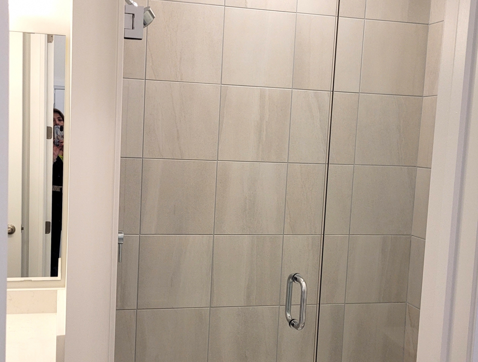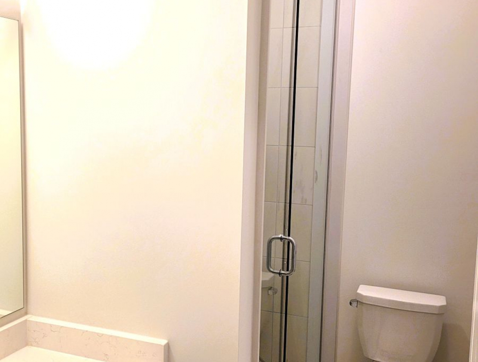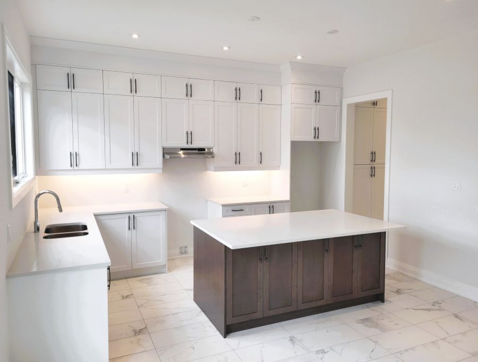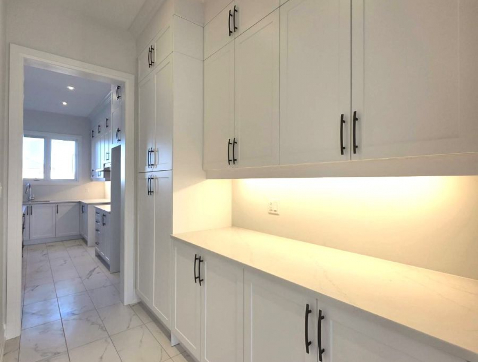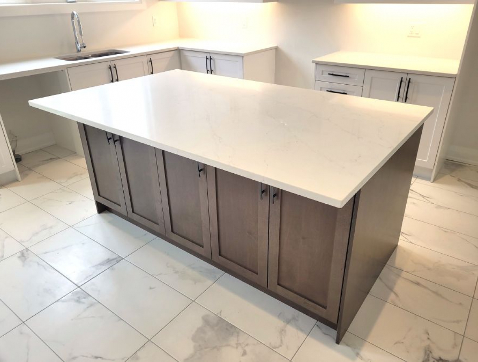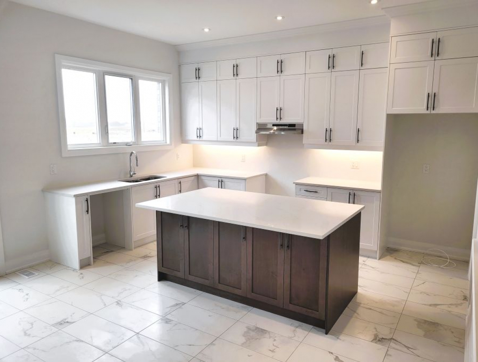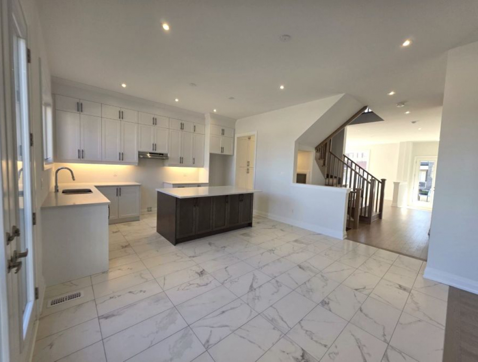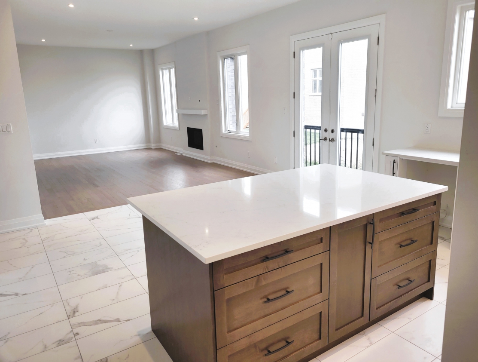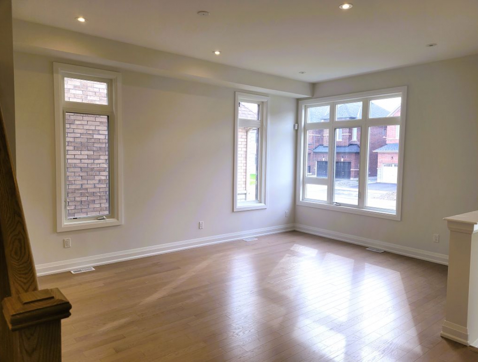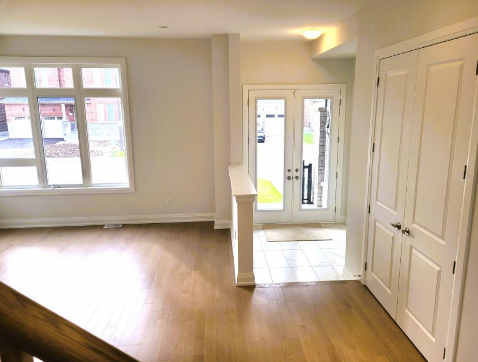FREMONT A
10 LORRAIN HAND CRES.

Phase SL2 Lot 128
50' DETACHED
5 Bedrooms
3.5 Bathrooms
2 Garage(s)
$1,335,900
3,335 SQ.FT.
Notes
Embrace luxury living with this stunning, newly built, 5+1 bedroom home ideal for extended families. The Fremont model by Marycroft Homes, spanning 3335 sq. ft. exemplifies exceptional craftsmanship and attention to detail. The main floor bedroom suite with 3pc bathroom offers added convenience. The upgraded kitchen boasts an extra-large island, extended cabinets, and a servery for additional storage. The second floor features five spacious bedrooms, three full bathrooms, and a convenient laundry room. The primary suite boasts two walk-in closets and a spa-like ensuite equipped with two sinks, a luxurious free-standing tub, a glass walk-in shower and a separate water closet. Nestled in the established Simcoe Landing neighborhood, this home is close to parks, schools, the new recreation center and all Keswick's amenities. Enjoy easy access to Highway 404 and Newmarket, making it the perfect location for your family’s needs.CONTACT US TODAY
Thank you for your inquiry.

11 Garrett Styles Dr. Keswick,
Ontario L4P 0J1
Office Hours
Saturday & Sunday:
12 pm – 5 pm
Monday to Friday:
By Appointment
905.535.0051
AFTER HOURS
905.476.4337
Ask for Sue Booth or Sandy Simpson

10 Via Rosedale, Brampton
Ontario L6R 0W2
Office Hours
Tuesday, Thursday, Saturday
& Sunday: 12pm – 5pm
Monday, Wednesday, Friday:
By Appointment Only
905.799.5000
AFTER HOURS
416.736.6500
Ask for Rosedale Village
Brokers protected


